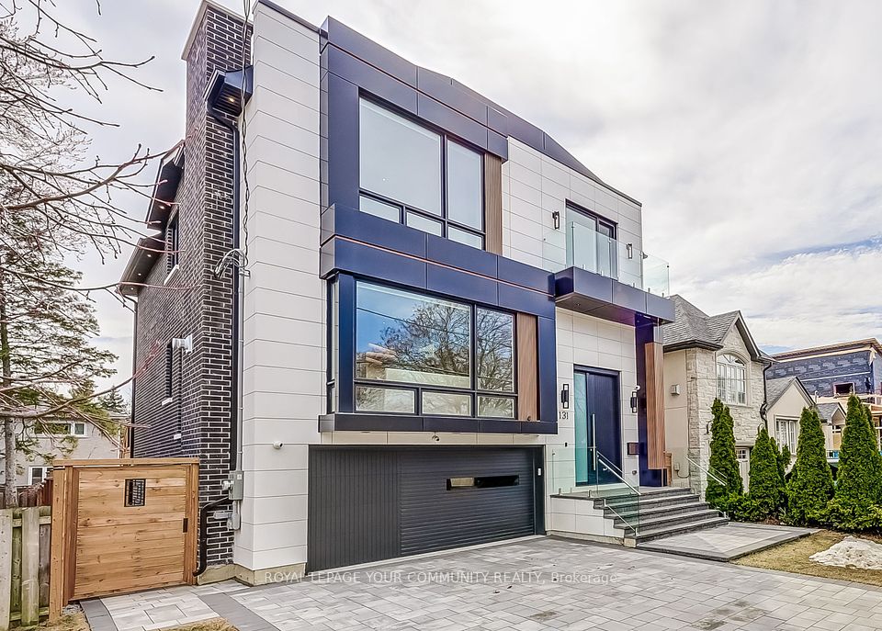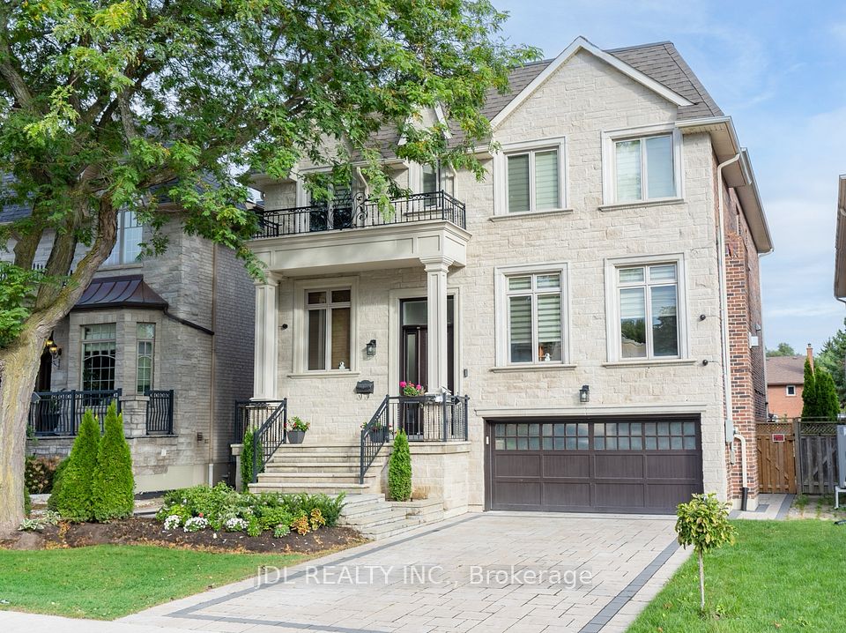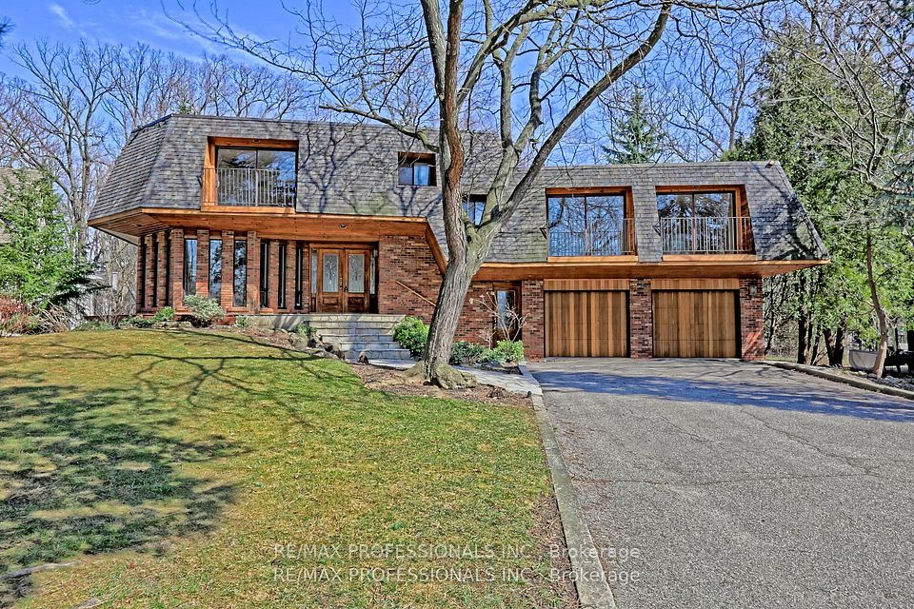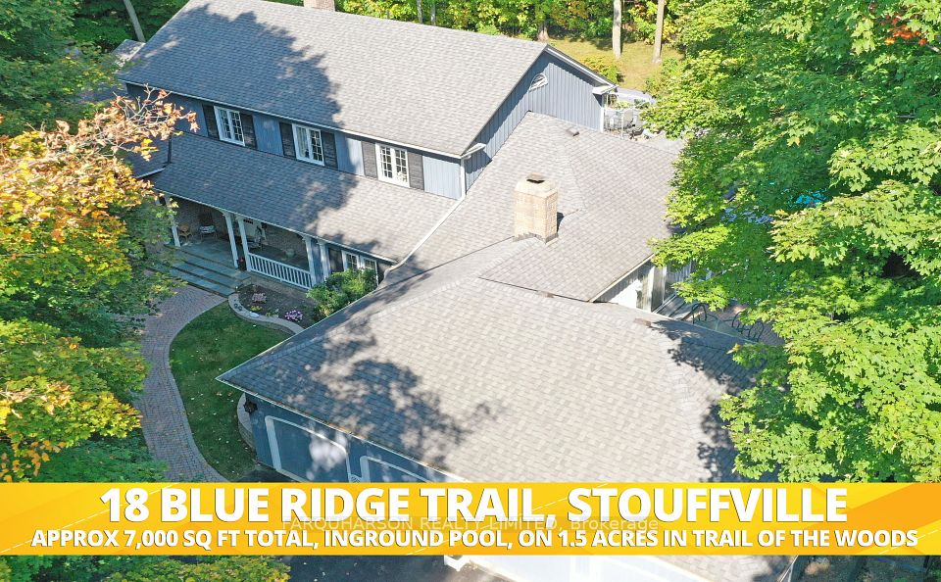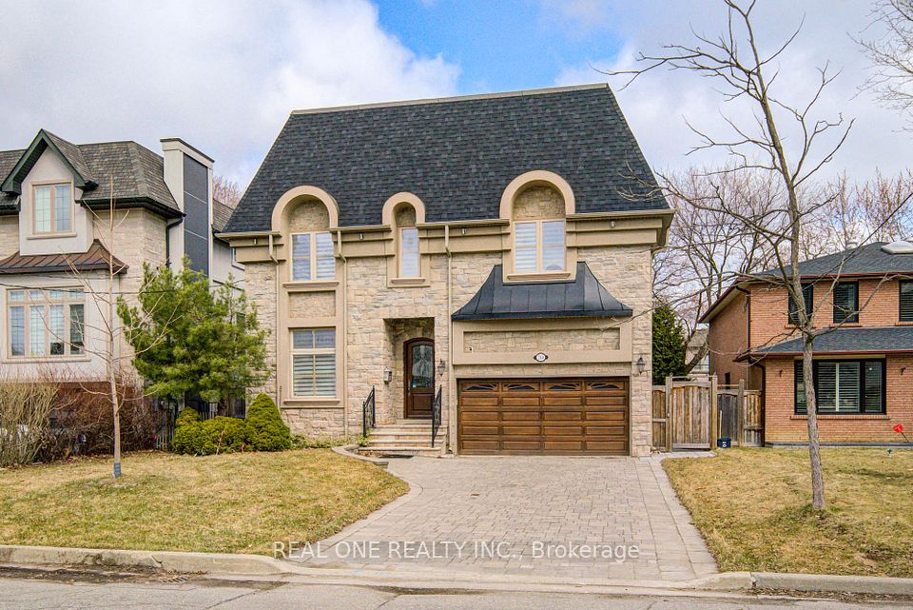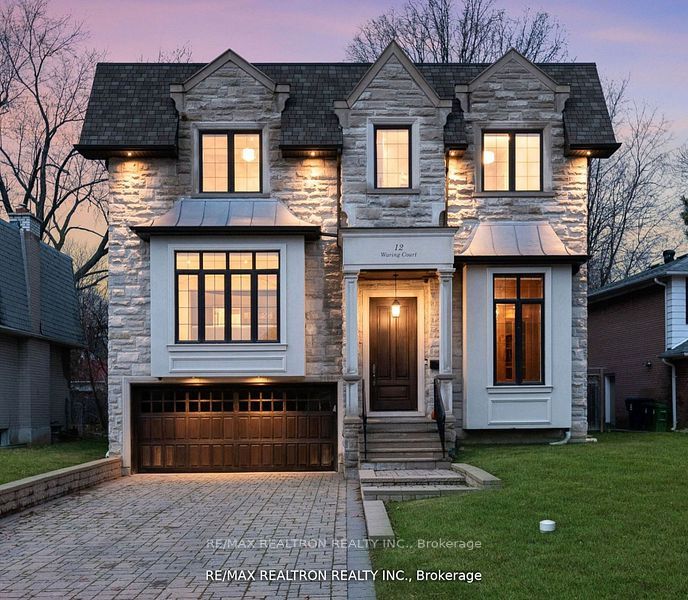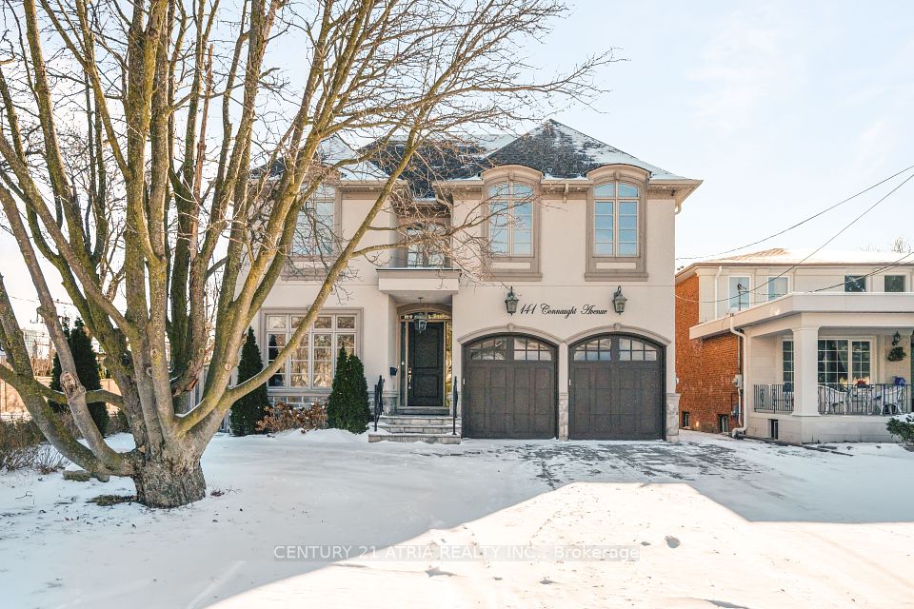$3,650,000
50 Glen Echo Road, Toronto C04, ON M4N 2E3
Property Description
Property type
Detached
Lot size
N/A
Style
2-Storey
Approx. Area
N/A Sqft
Room Information
| Room Type | Dimension (length x width) | Features | Level |
|---|---|---|---|
| Dining Room | 4.37 x 8.8 m | Combined w/Living, Hardwood Floor, Built-in Speakers | Main |
| Family Room | 4.74 x 4.34 m | Gas Fireplace, Built-in Speakers, B/I Bookcase | Main |
| Kitchen | 2.82 x 5.74 m | Centre Island, Breakfast Bar, Hardwood Floor | Main |
| Breakfast | 2.45 x 4.34 m | Pot Lights, B/I Shelves, Combined w/Kitchen | Main |
About 50 Glen Echo Road
Welcome To The Finest Of Teddington Park! This Newly Built Stunning Home Offers Executive Living With No Expenses Spared. Soaring Ceilings On The Main Floor Envelope Each Room In Natural Light, Creating An Atmosphere Of Welcoming Grandeur Ideal For Both Relaxation And Entertaining. The Large Open-Concept Dining Area And Custom Eat-In Kitchen, Complete With High-End Appliances, Flow Seamlessly Into An Expansive Family Room Featuring A Walkout That Invites The Outdoors In. The Feature Staircase Is A Masterpiece In Its Own Right And Leads To The Upper Level Where The Primary Bedroom, With Its Vaulted Ceilings And Luxurious Ensuite, Serves As A Private Retreat. Three Additional Large Bedrooms With Ensuites Offer Ample Space For Family, Guests, Or Home Office, Plus There Is Upper Floor Laundry. The Lower Level Provides Heated Floors Throughout, Adding Comfort And Flexibility Featuring An Entertainers Rec Room With Wet Bar and Walkout, Nanny Suite/Guest Room, Bathroom, And Space For A Gym Or Play Area, Plus Second Laundry Room. Brilliant Home Automation Controls Heat, Cooling, Speakers, Alarm, and Security Cameras! Situated Just Steps From Yonge Street's Vibrant Shopping And Dining Scene, Near Havergal College, St. Clement's School, The Toronto French School, Crescent School, And Lawrence Park Collegiate Institute, This Home Is Not Just A House But A Sanctuary, Embracing Both Luxury And Practicality. You Have To See This Home To Experience It!
Home Overview
Last updated
2 days ago
Virtual tour
None
Basement information
Finished with Walk-Out
Building size
--
Status
In-Active
Property sub type
Detached
Maintenance fee
$N/A
Year built
--
Additional Details
Price Comparison
Location

Shally Shi
Sales Representative, Dolphin Realty Inc
MORTGAGE INFO
ESTIMATED PAYMENT
Some information about this property - Glen Echo Road

Book a Showing
Tour this home with Shally ✨
I agree to receive marketing and customer service calls and text messages from Condomonk. Consent is not a condition of purchase. Msg/data rates may apply. Msg frequency varies. Reply STOP to unsubscribe. Privacy Policy & Terms of Service.






